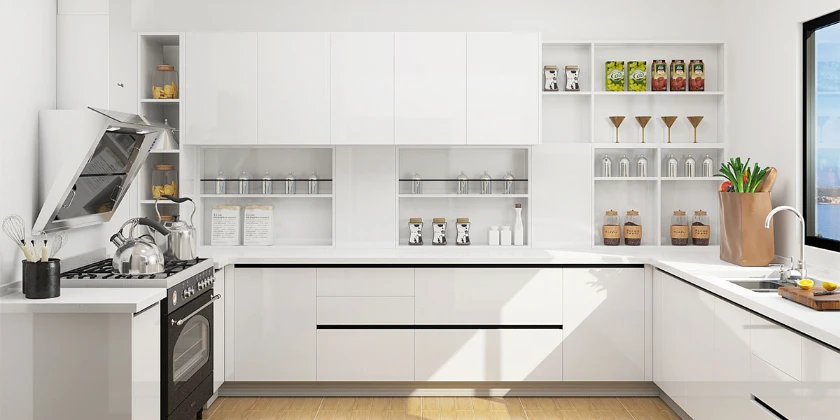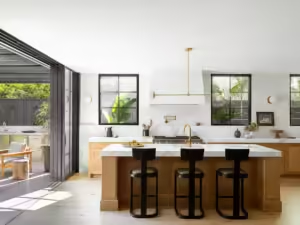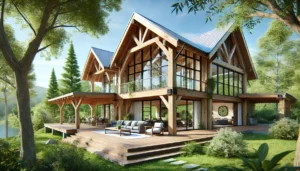Small Modular Kitchen Design: Optimizing Space with Style?

In modern homes, the kitchen is no longer just a place to cook meals; it has evolved into a hub of creativity, socializing, and functionality. A small modular kitchen design offers the perfect blend of efficiency and aesthetics for homes with limited space. These designs not only maximize the use of available space but also bring in a sense of style and convenience.
What is a Small Modular Kitchen Design?
A small modular kitchen design is a compact setup organized into modules or units. Each unit is designed for a specific function, such as storage, cooking, or cleaning. The modular aspect means these components can be customized, rearranged, or replaced according to the user’s requirements.
Key features of a small modular kitchen design include:
- Compact layouts tailored for limited spaces.
- Innovative storage solutions to utilize every inch of the kitchen.
- Ease of maintenance with detachable modules.
- Modern finishes that enhance the overall aesthetics.
Advantages of Small Modular Kitchen Design
Choosing a small modular kitchen design has numerous benefits:
- Space Optimization
Small modular kitchens are crafted to utilize every corner of the available area. With features like corner units, pull-out drawers, and wall-mounted cabinets, no space is wasted.
- Customizable Layouts
These designs allow homeowners to choose configurations that suit their specific needs. From L-shaped to U-shaped layouts, modular kitchens can adapt to different room dimensions.
- Cost-Effective
Compared to traditional kitchen setups, modular kitchens are budget-friendly. They are easy to install, maintain, and upgrade without excessive costs.
- Aesthetic Appeal
Small modular kitchen designs offer a sleek and modern look. The variety of finishes, materials, and colors ensures that the kitchen complements the interior design.
Popular Layouts for Small Modular Kitchen Design
When space is at a premium, choosing the proper layout is crucial. Here are some popular layouts for small modular kitchens:
- L-Shaped Kitchen
An L-shaped layout is ideal for compact spaces. This design utilizes two adjacent walls, leaving the rest of the area open for movement. It provides ample counter space and storage options.
- Straight Kitchen
Perfect for studio apartments or narrow spaces, the straight kitchen layout arranges all components in a single line. It is minimalistic and highly functional.
- U-Shaped Kitchen
For slightly larger small kitchens, a U-shaped layout, which utilizes three walls, offers maximum storage and counter space and is ideal for multitasking.
- Parallel Kitchen
This layout has two parallel counters, making it suitable for long, narrow spaces. It provides efficient workflow and separates the cooking and cleaning areas.
Essential Features for a Small Modular Kitchen Design
To make the most of a small kitchen, certain features are indispensable:
- Smart Storage Solutions
Maximize storage with:
- Pull-out cabinets
- Overhead shelves
- Vertical storage racks
- Built-in spice organizers
- Integrated Appliances
Built-in appliances such as ovens, dishwashers, and microwaves save counter space and give a clean look.
- Lighting
Good lighting is essential in small spaces. Under-cabinet lighting, pendant lights, and bright LED fixtures can make the kitchen spacious and inviting.
- Durable Materials
Opt for materials that are easy to maintain and can withstand regular use. Laminates, acrylic, and quartz are popular for small modular kitchen designs.
- Color Schemes
Light and neutral colors like white, beige, or pastel shades create the illusion of a larger space. Adding contrasting elements can enhance the visual appeal.
Tips for Creating the Perfect Small Modular Kitchen Design
Here are some expert tips to help you design a functional and stylish small modular kitchen:
- Declutter Regularly: Keep only the essentials to avoid overcrowding the space.
- Use Multipurpose Furniture: Consider foldable tables or extendable counters for added functionality.
- Invest in Quality Hardware: Durable hinges, handles, and sliders ensure longevity and smooth operation.
- Opt for Glass Elements: Glass-front cabinets or partitions add depth and make the kitchen appear spacious.
- Leverage Vertical Space: Use tall cabinets and shelves to store items that are not frequently used.
Small Modular Kitchen Design Ideas
If you’re looking for inspiration, here are a few trending ideas:
- Minimalist Elegance
A clutter-free design with sleek cabinets, hidden handles, and a monochrome color scheme is perfect for small spaces.
- Industrial Chic
Incorporate raw textures, exposed pipes, and metallic finishes for a modern industrial look.
- Scandinavian Style
For a warm and cozy ambiance, focus on light wood tones, white finishes, and plenty of natural light.
- Pop of Color
Add vibrancy with bold-colored cabinets or backsplashes while keeping the rest of the kitchen neutral.
Conclusion
A small modular kitchen design is a practical and stylish solution for modern homes with limited space. You can create a functional and visually appealing kitchen by combining bright layouts, innovative storage solutions, and aesthetic elements. Whether you prefer a minimalist look or a bold design, the modular approach ensures flexibility and customization.
Invest in a small modular kitchen design today to transform your compact kitchen into a masterpiece of efficiency and elegance.



