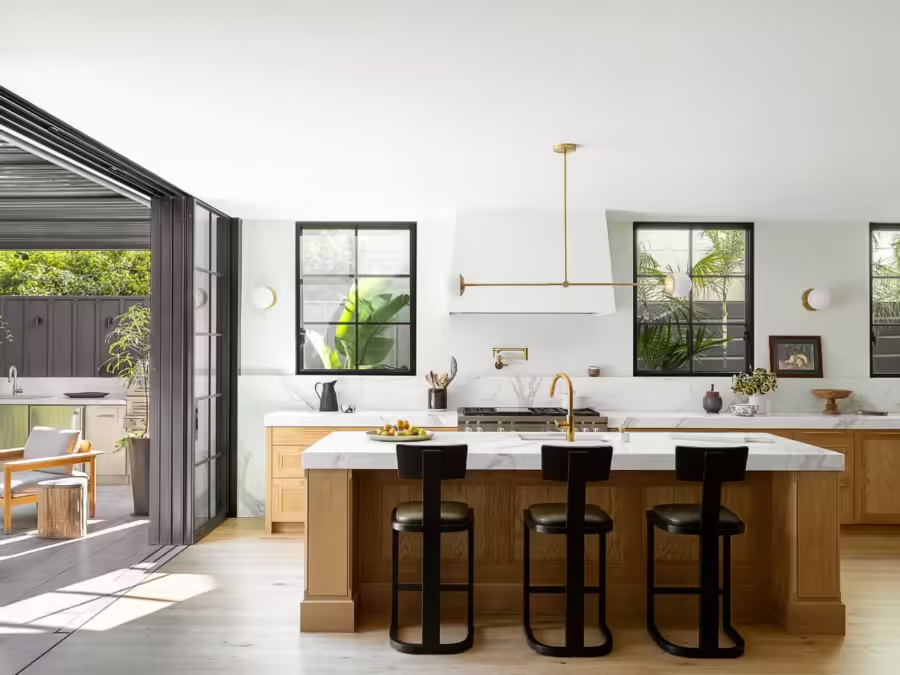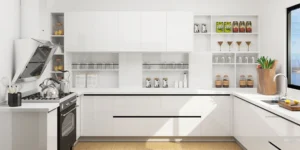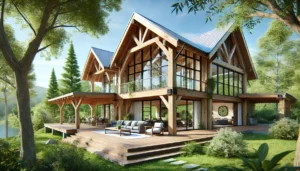Open Kitchen Design: A Modern Concept for Contemporary Homes?

Open kitchen design has revolutionized how we perceive and utilize kitchen spaces. This innovative approach eliminates traditional, enclosed kitchen layouts, offering homeowners a seamless blend of functionality, aesthetics, and connectivity. In this article, we’ll explore the concept of open kitchen design, its benefits, popular styles, and tips for creating the perfect open kitchen for your home.
What Is an Open Kitchen Design?
An open kitchen design eliminates barriers such as walls or partitions, merging the kitchen with adjoining living or dining spaces. This layout promotes a sense of openness and fluidity, making the home feel more extensive and cohesive. Open kitchens are particularly popular in modern apartments and houses where maximizing space and enhancing interaction are priorities.
Benefits of Open Kitchen Design
- Enhanced Social Interaction
Open kitchen designs allow for better communication and interaction between family members or guests. Whether preparing a meal or entertaining, you can remain in the conversation without being isolated.
- Improved Aesthetics
An open kitchen with fewer walls creates a sleek, modern look. It allows you to showcase stylish cabinetry, appliances, and countertops, contributing to the overall aesthetic of your home.
- Increased Natural Light
The absence of walls allows light to flow freely, making the kitchen and adjoining spaces brighter and more inviting.
- Efficient Use of Space
Open kitchens optimize space use by eliminating unnecessary partitions. This makes them ideal for tiny homes or apartments where every square foot counts.
- Flexibility in Design
This layout offers flexibility in choosing decor and furniture. For instance, you can use multifunctional furniture, such as a kitchen island that doubles as a dining table or workspace.
Popular Open Kitchen Design Styles
- Modern Minimalist
A modern minimalist open kitchen focuses on clean lines, neutral colors, and sleek finishes. It often incorporates built-in appliances and handleless cabinets for a seamless look.
- Industrial Chic
Featuring raw materials like exposed brick walls, metal fixtures, and wooden elements, the industrial style adds character and a rustic vibe to your open kitchen.
- Scandinavian Simplicity
Scandinavian design emphasizes simplicity, functionality, and light. Open kitchens in this style often feature white or pastel hues, wooden accents, and ample natural light.
- Farmhouse Charm
Farmhouse open kitchens combine a cozy, traditional feel with modern functionality. Think open shelving, butcher-block countertops, and vintage-inspired fixtures.
- Contemporary Luxury
For those who love opulence, a contemporary luxury open kitchen includes high-end materials like marble countertops, statement lighting fixtures, and top-of-the-line appliances.
Key Elements of an Open Kitchen Design
- Kitchen Island
A kitchen island is often the centerpiece of an open kitchen. It provides additional workspace, storage, and seating options, making it functional and stylish.
- Seamless Flooring
Using the same flooring material throughout the kitchen and adjoining spaces creates a unified look, enhancing the sense of continuity.
- Effective Ventilation
Since cooking smells and smoke can spread easily in an open layout, it is essential to invest in a powerful range hood or ventilation system.
- Smart Storage Solutions
Open kitchens require smart storage to maintain a clean and organized appearance. Consider pull-out drawers, overhead cabinets, and pantry spaces.
- Lighting Design
Layered lighting is key to creating a functional and inviting open kitchen. Combine task lighting for work areas, ambient lighting for overall illumination, and accent lighting to highlight design features.
Challenges of Open Kitchen Design and How to Overcome Them
- Noise and Disturbance
Open layouts can make noise control challenging. Use sound-absorbing materials, such as rugs or acoustic panels to minimize disturbances.
- Lack of Privacy
Without walls, your kitchen activities are always visible. Use furniture placement or partial partitions, like a glass divider, to maintain separation when needed.
- Clutter Management
An open kitchen design demands a clutter-free environment. To keep the space tidy, incorporate ample storage and practice organization.
Tips for Designing the Perfect Open Kitchen
- Choose the Right Layout
Depending on the size and shape of your space, consider layouts like L-shaped, U-shaped, or a one-wall kitchen with an island.
- Integrate with the Rest of the Home
Ensure that your open kitchen design complements the style and color palette of the adjoining areas for a cohesive look.
- Incorporate Functional Zones
For better usability, divide the open kitchen into functional zones, such as cooking, dining, and socializing areas.
- Add Personal Touches
Infuse your personality into the design with unique elements like pendant lights, a statement backsplash, or custom furniture.
- Hire a Professional Designer
Consider consulting a professional interior designer specializing in open kitchen layouts for a flawless outcome.
Conclusion: Why Open Kitchen Design Is the Future
Open kitchen design has become a staple in modern homes thanks to its ability to merge functionality with aesthetics. By creating a spacious, connected, and inviting environment, this layout caters to the needs of contemporary lifestyles. Whether you prefer minimalist chic or rustic charm, the open kitchen design offers endless possibilities for customization. With thoughtful planning and execution, you can create a space that is not just a kitchen but the heart of your home.
Whether remodeling your existing kitchen or planning a new one, embracing an open kitchen design is a step toward a brighter, more interactive, and stylish living space.



